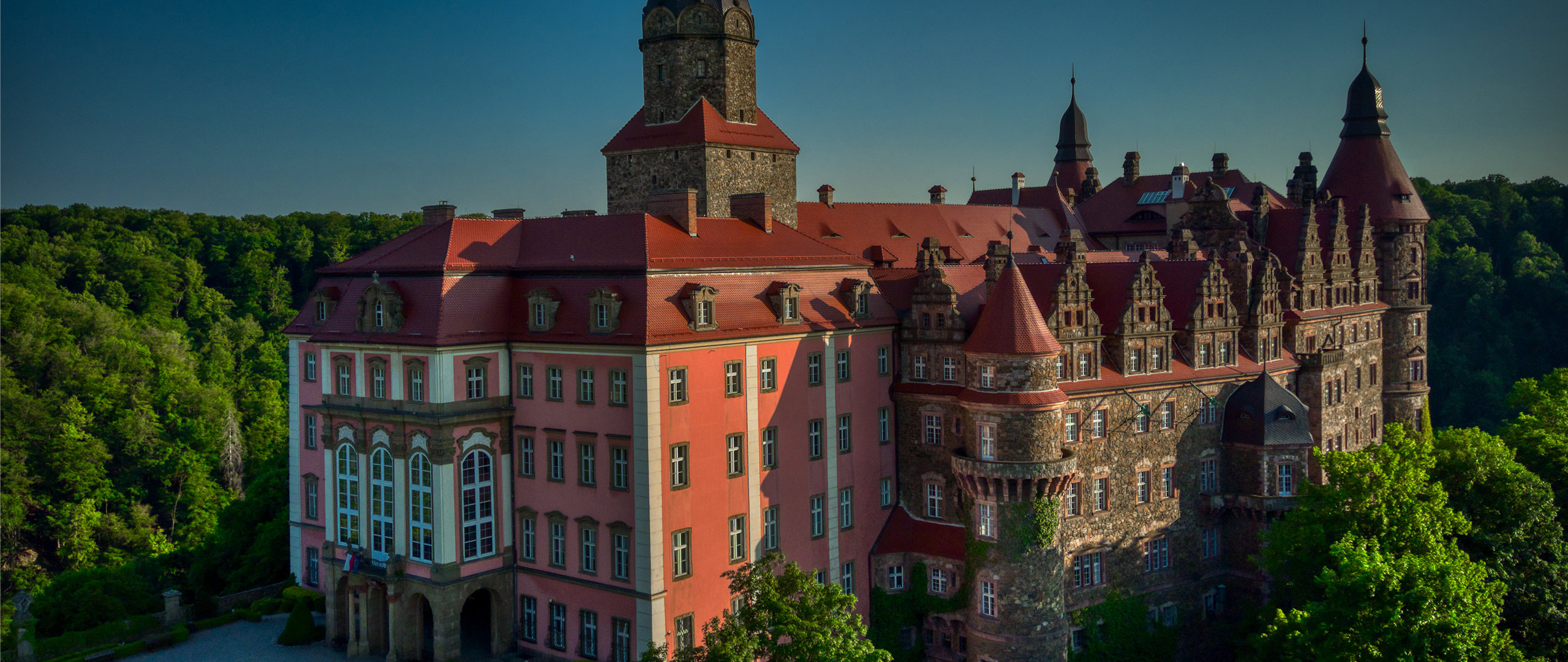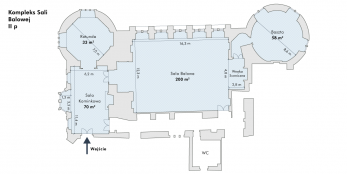


The ballroom complex is made up of three areas, which together form the largest events area in Książ Castle. The complex, with its separate entrance, can be found in the western part of the castle, with a commanding view of the most beautiful Książ gardens and the wonderful wooded Pełcznicy River valley. Surrounded by such scenery, in spacious and comfortable rooms, special plans are possible -- especially tailored for your event.
The rectangular-shaped ballroom, the largest room in the castle (220 square metres), can seat up to 300 people in a cinema-type arrangement. The ballroom’s special character is enhanced by window niches, nearly eight metres in height, and a glittering crystal chandelier. The ballroom is joined to the oblong Fireplace Room, which draws its name from its wonderfully sculpted fireplace, one of the two largest in the castle; and to the circular room known as the Rotunda. Access to the area is made easier by two nearby, neighbouring lifts; on the underground level, there is ready vehicle access to these lifts (for example, for loading heavy equipment).
The Ballroom Complex is brilliantly suited to the organization of events of all kinds, while the Fireplace Room and Rotunda are ideal for the organization of receptions, buffet meals, and coffee breaks, and as places where guests can relax. It is also a suitable area for advertising and exhibition stands, and displaying promotional materials. There are of course nearby cloakroom and washroom facilities, as well as dining areas. The Ballroom is equipped with a high-class projector and an automatic screen, allowing for more visually pleasing and comfortable viewing. Further, excellent sound projection is assured by four high-quality speakers, integrated with the room, which can be controlled with the help of a professional audio mixer. It is also possible, at the customer’s request, to install wireless microphones, flip charts with marker pens, speakers and laptops. Access to wireless Internet is also accessible in the area.
A unique element of the Ballroom is provided by the stage recess, along with an adjacent room which can be used to support lecturers, artists and other presenters. As part of the rental agreement, we also offer up to six stage pedestals (2.5 m. x 1 m; the maximum stage area is 15 square metres), which belong to the castle.
The historic Ballroom was created between 1909 and 1923. It was first designed as an eight-sided room, culminating in a dome. The beautiful semicircular vaulting remains in the Ballroom to this day, but was hidden during the reconstruction that took place during the Second World War.
Such a well-laid-out complex makes it possible to organize even the most elaborate events in a setting rich in history. We have extensive experience in organizing such happenings. In the Ballroom complex unforgettable events have been arranged such as banquets, professional conferences, congresses and symposia, as well as weddings worthy of fairy tales. The noteworthy events that take place here now include the prestigious Wałbrzych Ambassadors’ Gala, as well as international symposia and conferences.

| First 5 hours | 7000 PLN |
|---|---|
| Further hours | 800 PLN |
(Organization of Events/Services Offered)
Open:
8 a.m. to 4 p.m., Monday to Friday (except holidays), throughout the year
tel.: +48 74 66 43 829
e-mail: imprezy@ksiaz.walbrzych.pl
tel.: +48 74 66 43 828
e-mail: imprezy@ksiaz.walbrzych.pl